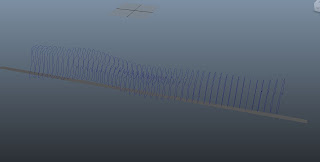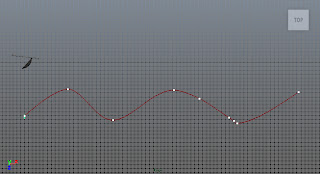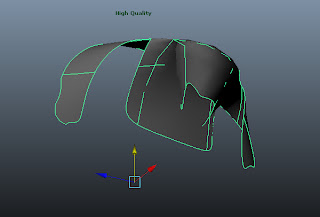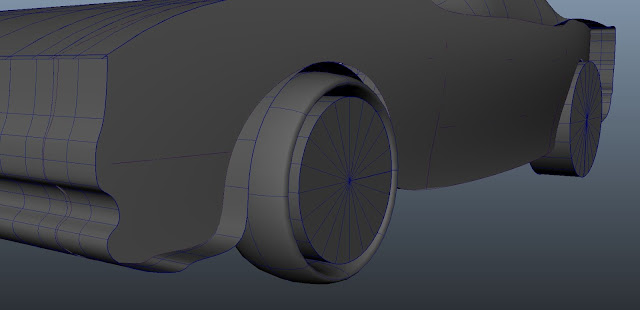Reading Notes:
"honesty of material" - surface is a conscious expression of the qualities of the materials used to construct it
study in a context where material integrity is irrelevant, using digitally produced images, comparing digital models to physical models
conforming to style reduces architects from creative makers to informed copyists
conceptual art is being questioned beyond its more superficial qualities and critics have started to look deeper for the real substance and form to art, in relation to architecture
idea over art leads to relationships between projects described, in which mathematics is the bridging factor that unites their formal qualities
Gaudi and the Sagrada Nave Roof
the roof is embellished and detailed with great effort; however, the complexity of the surface texture masks the simplicity of a second order Euclidean geometry that uses mathematically predictable hyperbolic paraboloids
therefore the construction of the form is actually relatively easy, although the anticipated product appears far more complex
exterior - easily constructed ruled surface, interior - because the roof must have a thickness, the interior, an offset ruled surface is not a ruled surface also, and must be treated as a different condition
so the move from perfect mathematical geometries face difficulty in practical applications; real materials have thickness, and so either the interior or the exterior, cannot express the ideal geometry of the other side does
Paramorphs
transfer from one schematic design team to one digital production team involves a reassessment of the form being proposed
mathematical matching and manipulation of cylinder and cube led to the design of a reading room for a library
resulted in a system of louvers with a dynamic surface quality, in which different configurations lead to a varied external expression of the room's surface
Perplications (Non-Euclidean)
cross foldings between complex repetitions
treating thoughts an ideas as an interwoven interactions of subconscious desires, ideals, and intellect, rather than a linear passage of continuous trains of thought
the image or representation is a snapshot of a particular configuration of those interactions
in the mind
Hyposurface (Non-Euclidean)
the design of a wall that would not be possible without digital technology
surface that moves and reacts to stimuli, comparable to a living nervous system
an attempt to model a skin that experiences a wide variety of conditions, between a flexed tautness and a dynamic, bent or curved contour
Reflection:
This article starts out by pointing out and questioning the place of style in architecture in a contemporary setting: what is the value gained in marking your work as an architect by attaching a certain style to buildings or structures?
The article criticizes a tendency for the superficial appearance of a building to monopolize on a building's worth or design validity, and instead asks for a more critical examination of the processes by which buildings are constructed, especially in using digital technology that is paving the path for the architecture of the future.
The article goes on to describe computational means of deriving form, where mathematics and the immense computing power of today's technology can give rise to a whole new methodology and approach to the way that built structures are conceived and ultimately erected. It goes on to describe a series of projects that demonstrate this recent wave of philosophy and thinking on the topic.
I think what I most agree with is the need for architecture to be constantly assessed in terms of structural and surface construction; since it is so intimately related to the available technology of the age, it makes sense that building technologies stay up-to-date with newer, more economical, efficient ways to build with new materials and construction procedures as they emerge. I think the points that trouble me slightly are the fact that technology moves at an alarmingly fast rate, and this can adversely affect the subsequent architectural products in a number of ways: if advanced too quickly, there is not sufficient time to assess the long-term effects and reaches of an architecture that is constantly changing and on its toes, if advanced too slowly, the changing practice of human technology and culture may outdate buildings and render them incapable to appropriate response to programmatic needs and human activity. I wonder about the conception of abstract forms that have spearheaded the contemporary architecture movement, and whether it is at a stage to be understood by the greater public of building users, and not just architects. It is society at large for whom we are designing after all; we should not be moving forward at a rate that far exceeds the sentiments of the human population that we serve.













































